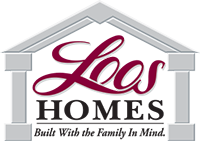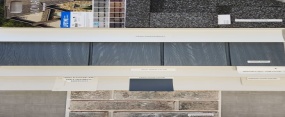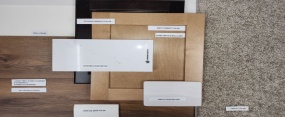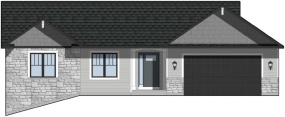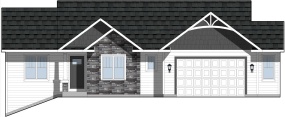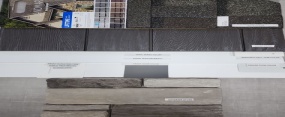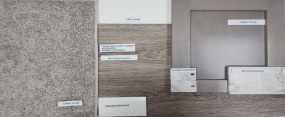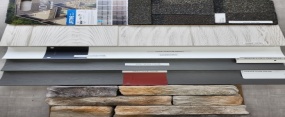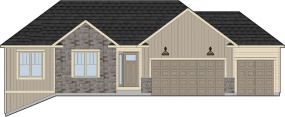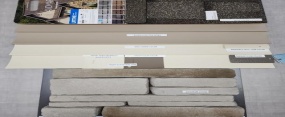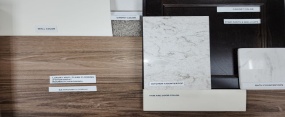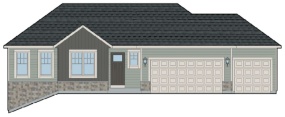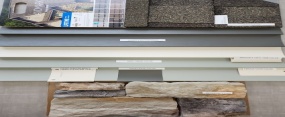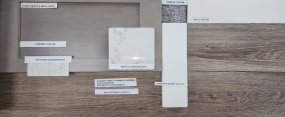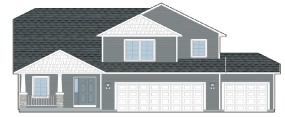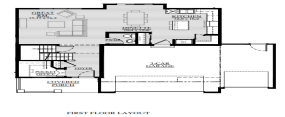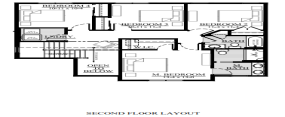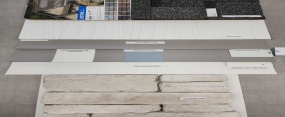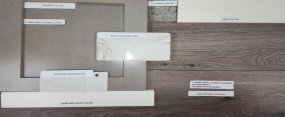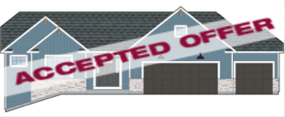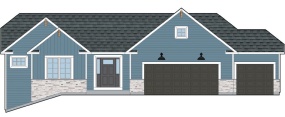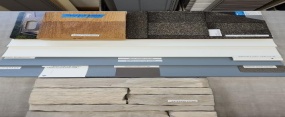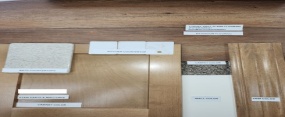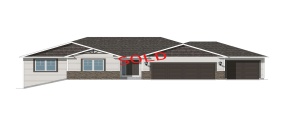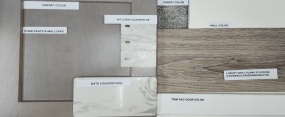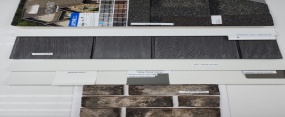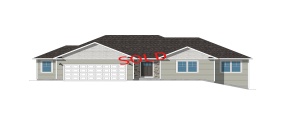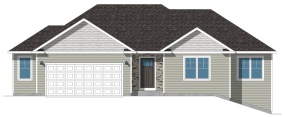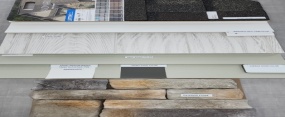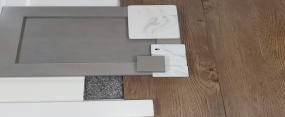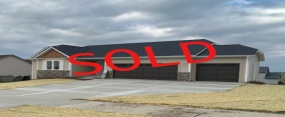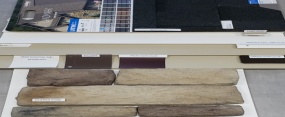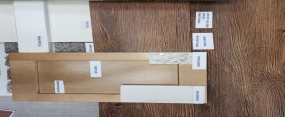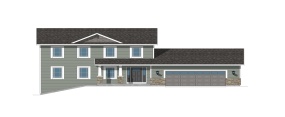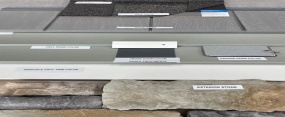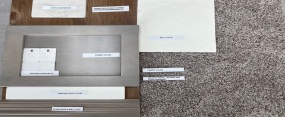PLEASE CALL 920-699-3787 FOR UPCOMING HOMES
Sort Option
- Property Type
- Add date
- Featured
- Listing
Grid
List
445 Saratoga Drive - Morse Farms Highland
445, Morse Farms Highland, Johnson Creek, Wisconsin, United States 53038
3Bedroom(s)
2Bathroom(s)
4Picture(s)
1,615Sqft
Discover the perfect blend of comfort and convenience with this new ranch-style construction home in the desirable Morse Farms Highland Subdivision. Enjoy the spaciousness of a split ranch coupled with the practicality of a 2.5-car garage. Inside, be greeted by the elegance of Cathedral ceilings and ample countertop and cabinet space.
Call For Price
432 Midge Street - Morse Farms Highland
432 Midge Street, Morse Farms Highland, Johnson Creek, Wisconsin, United States 53038
3Bedroom(s)
2Bathroom(s)
4Picture(s)
1,649Sqft
The Baymont offers features and amenities that are perfect for any family. The front foyer leads to the open concept main living area with cathedral ceilings. The kitchen is a chef’s dream with peninsula and Quartz Kitchen countertops and Steel Gray Cabinets. The master suite includes a WIC and private bathroom.
Call For Price
440 Conservancy Drive - Morse Farms Highland
440 Conservancy Drive, Morse Farms Highland, Johnson Creek, Wisconsin, United States 53038
3Bedroom(s)
2Bathroom(s)
4Picture(s)
1,685Sqft
Discover the perfect blend of comfort and convenience with this new ranch-style construction home in the desirable Morse Farms Highland Subdivision. Enjoy the spaciousness of a full exposed basement with a walk-out patio door and 2 windows, coupled with the practicality of a 2.5-car garage. Inside, be greeted by the elegance of Cathedral ceilings and ample countertop and cabinet space.
$424,900
412 Midge Street - Morse Farms Highland
412 Midge Street, Morse Farms Highland, Johnson Creek, Wisconsin, United States 53038
4Bedroom(s)
2.5Bathroom(s)
6Picture(s)
2,029Sqft
Introducing your dream home! Nestled in the desirable Morse Farms Highland Subdivision, this stunning two-story new construction offers the perfect blend of elegance and convenience. Featuring a large kitchen island and walk-in pantry, the open-concept living space exudes luxury. The spacious Master Bedroom boasts a walk-in closet, providing ample storage for your wardrobe.
Call For Price
416 Midge Street - Morse Farms Highland
416 Midge Street, Morse Farms Highland, Johnson Creek, Wisconsin, United States 53038
3Bedroom(s)
2Bathroom(s)
5Picture(s)
1,510Sqft
The Bryant offers features and amenities that are perfect for any family. The open kitchen with a large island and pantry flowing nicely into the Dinette and Great Room with tons of natural light. The master suite includes a walk in closet and private bathroom.
Call For Price
428 Midge Street - Morse Farms Highland
428 Midge Street, Morse Farms Highland, Johnson Creek, Wisconsin, United States 53038
3Bedroom(s)
2Bathroom(s)
5Picture(s)
1,631Sqft
This ''Lakewood'' model offers features and amenities that will check off all the boxes! The front foyer leads to the open concept main living area with 3 large windows in the great room, allowing tons on natural light! The kitchen is equipped with an island with a raised snack bar and pantry. The master suite includes a WIC and private bathroom.
Call For Price
420 Midge Street - Morse Farms Highlands
420 Midge Street, Morse Farms Highland, Johnson Creek, Wisconsin, United States 53038
4Bedroom(s)
2.5Bathroom(s)
6Picture(s)
1,900Sqft
The Cedarburg has an abundance of amenities to offer any family. The inviting foyer leads you to the large great room which opens to the dining/kitchen area for future family gatherings. Upgrades to the home include a white trim package, Steel Grey cabinetry and upgraded countertops. There is a covered front porch with stone and shake at the front elevation, that add to this home’s curb appeal.
Call For Price
432 Conservancy Drive - Morse Farms Highland
432 Conservancy Drive, Morse Farms Highland, Johnson Creek, Wisconsin, United States 53038
3Bedroom(s)
2Bathroom(s)
5Picture(s)
1,618Sqft
The Weston offers features and amenities that are perfect for any family. The front foyer leads to the open concept main living area with cathedral ceilings. The kitchen is a chef’s dream with island, endless counters and boardwalk cabinets. The master suite includes a WIC and private bathroom with a dual vanity.
Call For Price
440 Champlain Dr. - Morse Farms Highlands
440 Champlain Drive, Morse Farms Highlands, Johnson Creek, Wisconsin, United States 53038
3Bedroom(s)
2Bathroom(s)
4Picture(s)
1,510Sqft
The Bryant offers features that are perfect for any family. The open kitchen with island and pantry flows nicely into the Dinette and Great Room. The master suite includes a walk in closet and private bathroom. A main floor laundry,
upgraded Steel Grey cabinetry, and white trim package throughout, are just a few features of this beautiful home.
Call For Price
433 Conservancy Drive - Morse Farms Highlands
433 Conservancy Dr, Morse Farms Highlands, Johnson Creek, Wisconsin, United States 53038
3Bedroom(s)
2Bathroom(s)
5Picture(s)
1,620Sqft
New Construction - Ready in February! The Spruce offers features and amenities that are perfect for any family. The open kitchen and dining area flows nicely into the Great Room with tons of natural light. The master suite includes a walk in closet and private bathroom.
Call For Price
428 Champlain Dr - Morse Farms Highlands
428 Champlain Dr, Morse Farms Highlands, Johnson Creek, Wisconsin, United States 53038
3Bedroom(s)
2Bathroom(s)
6Picture(s)
1,512Sqft
New Construction - Ready in January! The Weston offers features and amenities that are perfect for any family. The front foyer leads to the open concept main living area with cathedral ceilings. The kitchen is a chef’s dream with raised snack bar, walk in pantry and Boardwalk Cabinets. The master suite includes a WIC and private bathroom.
Call For Price
408 Midge Street - Morse Farms Highlands
408 Midge St, Morse Farms Highlands, Johnson Creek, Wisconsin, United States 53038
4Bedroom(s)
3Bathroom(s)
7Picture(s)
1,943Sqft
Our Alexandria features a floor plan which is perfect for any family! You will feel at home the minute you enter the foyer which leads to the large great room. The kitchen features an island, snack bar, pantry, and a large dinette area with plenty of room for a large dining set. The first floor has additional luxury vinyl plank.
Call For Price
