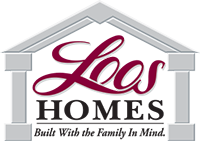Loos Homes
Sort Option
- Property Type
- Add date
- Featured
- Listing
Grid
List
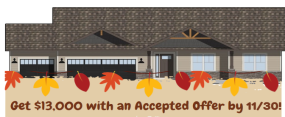
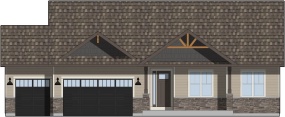
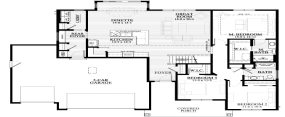
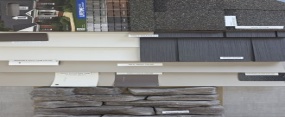
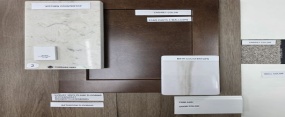
Hot Offer
1341 Marigold Dr - Ridge View Estates
1341 Marigold Dr, Ridge View Estates, Fort Atkinson, Wisconsin, United States 53538
3Bedroom(s)
2Bathroom(s)
5Picture(s)
1,790Sqft
Welcome to Lot 54 in Ridge View Estates, Fort
Atkinson—a beautiful 1,790 sq. ft. home designed for
modern living. Featuring 3 bedrooms, 2 baths, and a
spacious 3-car garage, this home offers both comfort and
convenience. The open-concept kitchen shines with a large
island with sink and an oversized pantry, while LVP flooring
flows throughout the main living areas.
$499,900
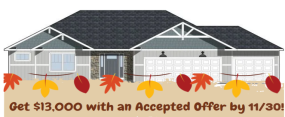
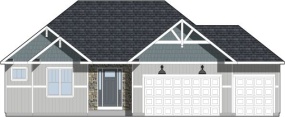
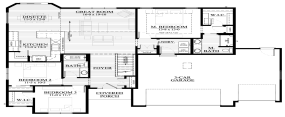
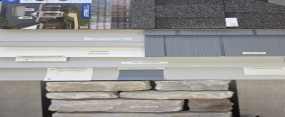
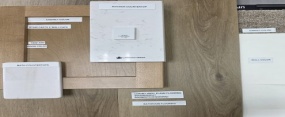
Hot Offer
1313 Peony Pl - Ridge View Estates
1313 Peony Place, Ridge View Estates, Fort Atkinson, Wisconsin, United States 53538
3Bedroom(s)
2Bathroom(s)
5Picture(s)
1,618Sqft
Discover the charm of Fort Atkinson at Lot 60 in
the new Ridge View Estates community. The Weston
model, a 1,618 sq. ft. home, blends style and
functionality. With soaring ceilings and open living spaces,
this home feels bright and inviting from the moment you
step inside.
$489,900
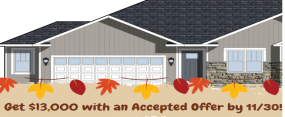
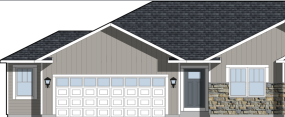
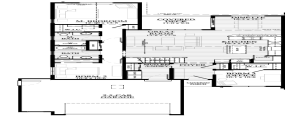
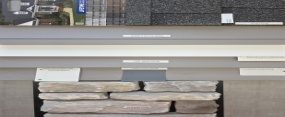
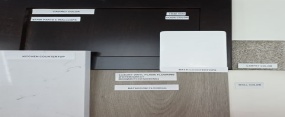
Hot Offer
121 Resort Drive - Pleasant Park
121 Resort Dr, Pleasant Park, Johnson Creek, Wisconsin, United States 53038
3Bedroom(s)
2Bathroom(s)
5Picture(s)
1,538Sqft
Welcome to Pleasant Park—Johnson Creek’s newest
community where comfort meets modern design. This
beautiful ranch-style villa home offers 1,538 sq ft of
thoughtfully designed living space, featuring 3 bedrooms
and 2 bathrooms. The stunning kitchen is a showstopper with
quartz countertops, a spacious island, and a large pantry, perfect
for everyday living and entertaining.
Call For Price
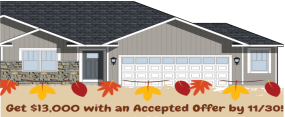
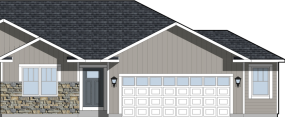
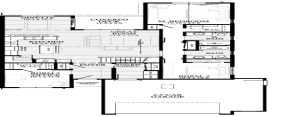
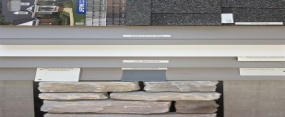
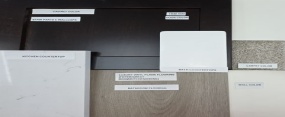
Hot Offer
123 Resort Drive - Pleasant Park
123 Resort Drive, Pleasant Park, Johnson Creek, Wisconsin, United States 53038
3Bedroom(s)
2Bathroom(s)
5Picture(s)
1,549Sqft
Welcome to Pleasant Park, Johnson Creek’s newest
development where modern design and everyday
comfort come together. This ranch-style villa home
features 1,549 sq ft of well-designed living space with 3
bedrooms and 2 bathrooms. The kitchen is a highlight with
quartz countertops, a large island, and a spacious pantry, making
it ideal for cooking and entertaining.
Call For Price
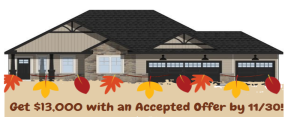
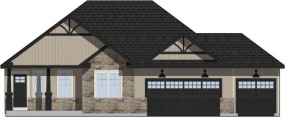
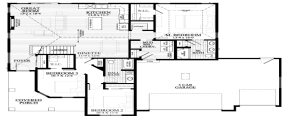
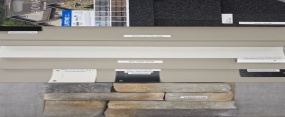
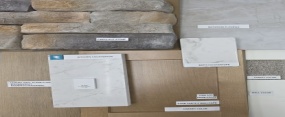
Hot Offer
5825 Bridle Way - Jannah Village
5825 Bridle Way, Jannah Village, Madison, Wisconsin, United States 53718
3Bedroom(s)
2Bathroom(s)
5Picture(s)
1,653Sqft
Discover the perfect blend of style, comfort, and
functionality in the brand-new Stratford model home
in Jannah Village. This thoughtfully designed 1,653 sq ft
ranch-style home features 3 bedrooms and 2 bathrooms on
a .26-acre lot. The kitchen is a standout with quartz
countertops and an upgraded lighting package, creating a bright
and welcoming space.
Call For Price
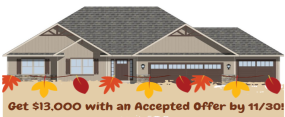
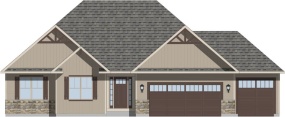
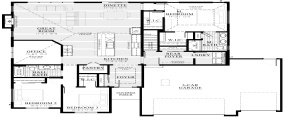
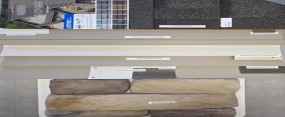
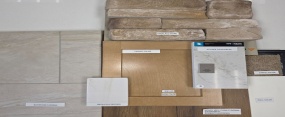
Hot Offer
1718 Whalen Drive - Prairie Creek
1718 Whalen Drive, Prairie Creek Ridge, Oconomowoc, Wisconsin, United States 53066
3Bedroom(s)
2Bathroom(s)
5Picture(s)
1,939Sqft
Ready for your family in March, the covered porch entryway opens to the spacious Kitchen with cathedral ceilings in this popular Vienna ranch! Loaded with desirable features, such as kitchen with center island and pantry, two-tone cabinets and Quartz countertop, a split master suite with 2 WIC's, upgraded plumbing and lighting fixtures, and an abundance of windows for natural light.
Call For Price
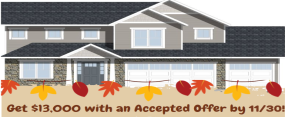
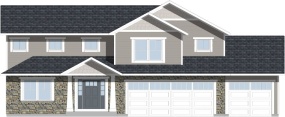
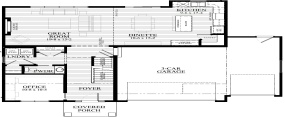
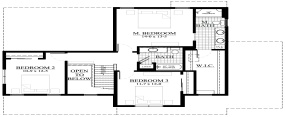
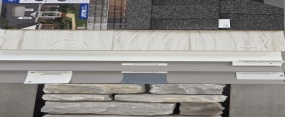
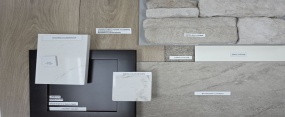
Hot Offer
1714 Whalen Drive - Prairie Creek
1714 Whalen Drive, Prairie Creek, Oconomowoc, Wisconsin, United States 53066
3Bedroom(s)
2.5Bathroom(s)
6Picture(s)
2,025Sqft
Introducing your dream home: Brand new construction, two-story elegance in the prestigious Oconomowoc Prairie Creek Subdivision. This masterpiece boasts modern luxury with quartz countertops, fireplace in the great room, first floor office, and a spacious 3-car garage.
Call For Price
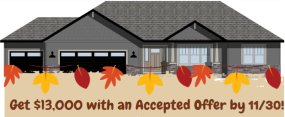
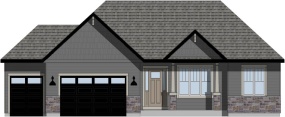
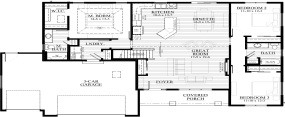
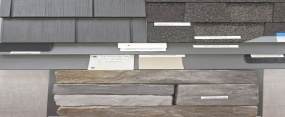
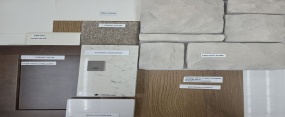
Hot Offer
5817 Bridle Way - Jannah Village
5817 Bridle Way, Jannah Village, Madison, Wisconsin, United States 53718
3Bedroom(s)
2Bathroom(s)
5Picture(s)
1,697Sqft
Discover the perfect blend of comfort and convenience with this new ranch-style construction home in the desirable Jannah Village Subdivision in Madison. Enjoy the spaciousness of a split ranch coupled with the practicality of a 3-car garage. Inside, be greeted by the elegance of Cathedral ceilings and ample countertop and cabinet space.
Call For Price
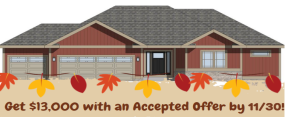
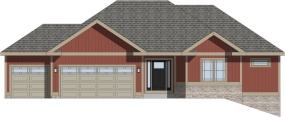
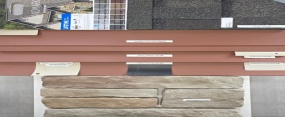
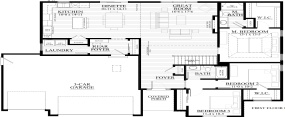
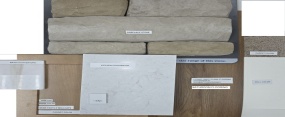
Hot Offer
3 Savannah Parkway - Savannah Parkways
3 Savannah Parkway, Savannah Parkways, Deerfield, Wisconsin, United States 53531
3Bedroom(s)
2Bathroom(s)
5Picture(s)
1,699Sqft
The Spruce offers features and amenities that are perfect for any family. The front foyer leads to the open concept main living area with cathedral ceiling. The kitchen is a chef’s dream with wrap around cabinets, island and Quartz countertops. The master suite includes a WIC and private bathroom. An electric fireplace for your cozy nights at home. A 3-car garage for your storage needs.
Call For Price
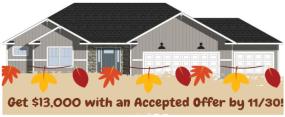
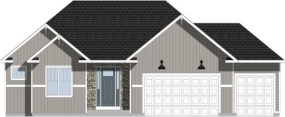
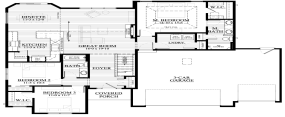
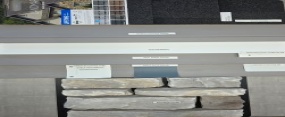
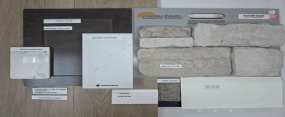
Hot Offer
622 Champions Ct - Fairways of Jefferson
622 Champions Ct, Fairways of Jefferson, Jefferson, Wisconsin, United States 53549
3Bedroom(s)
2Bathroom(s)
5Picture(s)
1,640Sqft
Experience modern comfort and style in this
brand-new Weston model home in The Fairways
of Jefferson. Featuring stunning quartz countertops,
a cozy electric fireplace, and an upgraded lighting
package, this 3-bed, 2-bath home blends luxury with
everyday convenience. Enjoy durable LVP flooring, an airy
cathedral ceiling, and 1,640 sq ft of thoughtfully designed living
space.
Call For Price
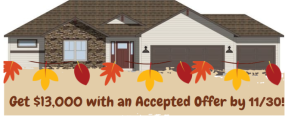
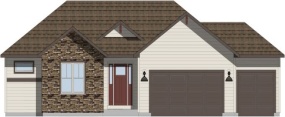


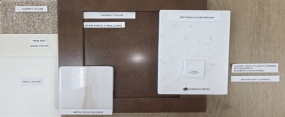
Hot Offer
345 Ridgeview Dr - Brookstone Meadows
345 Ridgeview Dr, Brookstone Meadows, Lake Mills, Wisconsin, United States 53551
3Bedroom(s)
2Bathroom(s)
5Picture(s)
1,694Sqft
Experience modern comfort and thoughtful design in
this stunning 3-bed, 2-bath Spruce model home
featuring 1,694 sq. ft. of beautifully finished living space.
The kitchen shines with quartz countertops, a spacious
island, and LVP flooring that flows seamlessly through the
main living areas. High ceilings add an airy, open feel throughout.
Sitting on an impressive .
Call For Price
125 Scott Street - Scott Farms
Scott Street, Scott Farms, Cambridge, Wisconsin, United States 53523
4Bedroom(s)
2.5Bathroom(s)
6Picture(s)
2,052Sqft
Discover your dream home in this beautifully designed 4-bedroom, 2.5-bathroom gem, featuring 2,052 sq. ft. of spacious living. The stylish boardwalk-colored cabinetry and luxurious quartz countertops elevate the kitchen, while LVP flooring throughout the main living areas offers both durability and modern appeal. Enjoy extra space with a versatile loft, perfect for relaxation or work.
Call For Price
