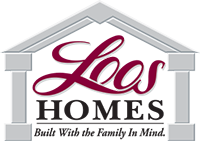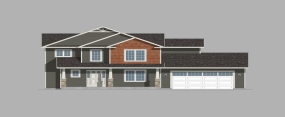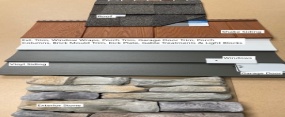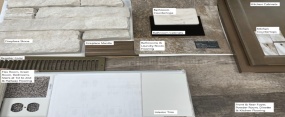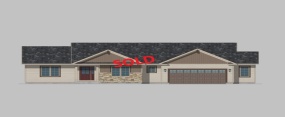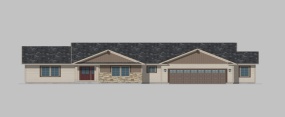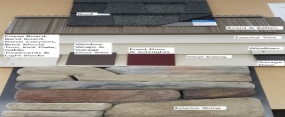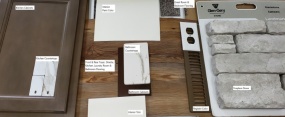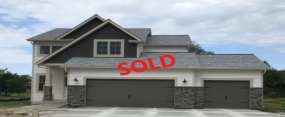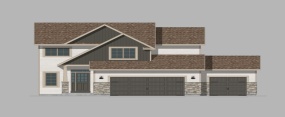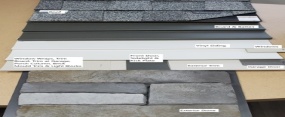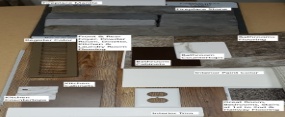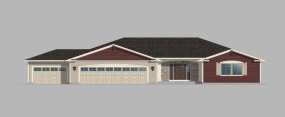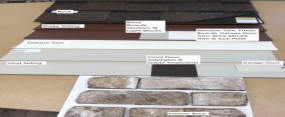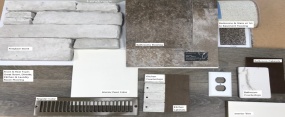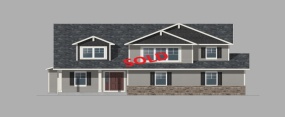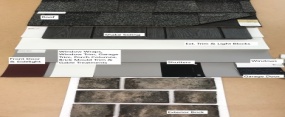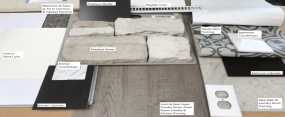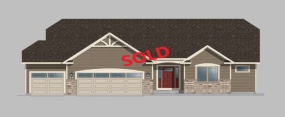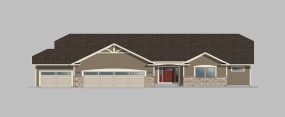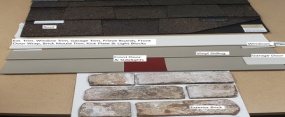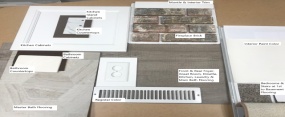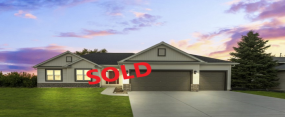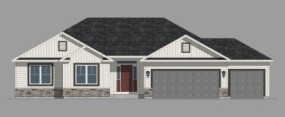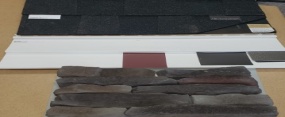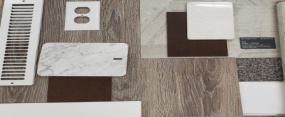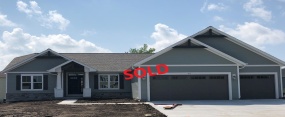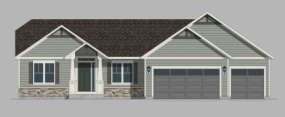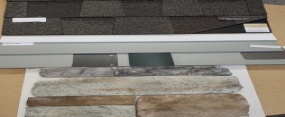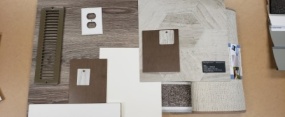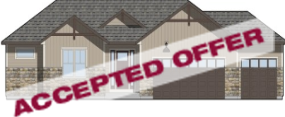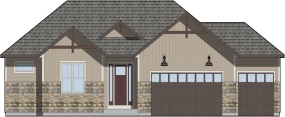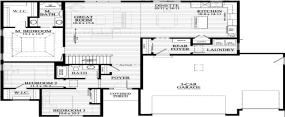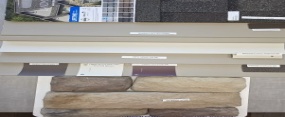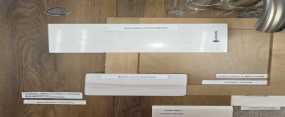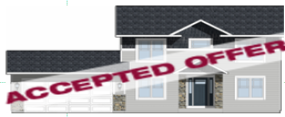Sort Option
- Property Type
- Add date
- Featured
- Listing
Grid
List
302 Autumn Crest Lane - Brookstone Meadows
302 Autumn Crest Lane, Brookstone Meadows, Lake Mills, Wisconsin, United States 53551
4Bedroom(s)
2.5Bathroom(s)
6Picture(s)
2,041Sqft
New Construction - Ready in September! The Richmond features a 2 story floor plan with 4 bedrooms, 2.5 baths, a large great room, flex room, and kitchen with walk in pantry. The gas stone fireplace in the Great Room is a beautiful focal point! The master suite has a walk in closet and a private bath.
Call For Price
411 Rosewood Court - Brookstone Meadows
411 Rosewood Court, Brookstone Meadows, Lake Mills, Wisconsin, United States 53551
3Bedroom(s)
2Bathroom(s)
5Picture(s)
1,753Sqft
The covered porch entryway opens to the large great room with cathedral ceiling and corner stone fireplace in this popular Prentice ranch. An open concept floor plan from kitchen to great room is perfect for entertaining! Need more room? The spacious full walk out basement offers the perfect spot for a family room and office or in-law suite.
Call For Price
291 Autumn Crest Lane - Brookstone Meadows
291 Autumn Crest Lane, Brookstone Meadows, Lake Mills, Wisconsin, United States 53551
3Bedroom(s)
2.5Bathroom(s)
6Picture(s)
2,243Sqft
Ready in MAY!!! With over 2,200 square feet, our spacious Lyndon style home features abundant amounts of natural light, a gas fireplace in the great room, and a basement furnished with an egress window perfect for future expansion! Upgrades to the home include upgraded Luxury Vinyl Plank, an extra large family friendly kitchen island and an oversized 3 Car Garage.
Call For Price
298 Autumn Crest Lane - Brookstone Meadows
298 Autumn Crest Lane, Brookstone Meadows, Lake Mills, Wisconsin, United States 53551
3Bedroom(s)
2Bathroom(s)
5Picture(s)
1,654Sqft
Ready in MAY!!!! Located in Brookstone Meadows neighborhood, the Barron is our Brand New Ranch Plan with a 3 car garage. Enjoy the sunrise on the wonderful covered patio or the sunsets on the front porch. This floor plan offers a private master suite, including a double vanity and a walk-in closet.
Call For Price
301 Autumn Crest Lane - Brookstone Meadows
301 Autumn Crest Lane, Brookstone Meadows, Lake Mills, Wisconsin, United States 53551
4Bedroom(s)
2.5Bathroom(s)
5Picture(s)
1,948Sqft
Our Cedarburg floor plan has a lot to offer! The large great room with a fireplace flows into the dining and kitchen area, which is a perfect set up for entertaining and the business of life! Upstairs, the master suite offers a private bath with dual vanities, and a spacious walk in closet.
Call For Price
276 Autumn Crest - Brookstone Meadows
276 Autumn Crest, Brookstone Meadows, Lake Mills, Wisconsin, United States 53551
3Bedroom(s)
2Bathroom(s)
5Picture(s)
1,704Sqft
Ready in January 2021! This Weston with a 3 car garage offers features that are perfect for any family. The covered entry leads to the open concept
main living area, which highlights the gas fireplace. Chef’s will appreciate the open flow of the kitchen upgraded with a Stainless Steel Appliance package, white cabinets and island for prep/dining & a walk-in pantry.
Call For Price
275 Autumn Crest Lane - Brookstone Meadows
275 Autumn Crest Lane, Brookstone Meadows, Lake Mills, Wisconsin, United States 53551
3Bedroom(s)
2Bathroom(s)
5Picture(s)
1,879Sqft
Ready in August! Located in the new phase of the Brookstone Meadows neighborhood, the Tennyson is a spacious split ranch home with a 3 car garage. This floor plan offers a private master suite, including a double vanity and a walk-in closet. Other desirable features include a main floor flex room, cathedral ceilings in the great room and a breakfast bar in the kitchen.
Call For Price
411 Oakbrook Drive - Brookstone Meadows
411 Oakbrook Drive, Brookstone Meadows, Lake Mills, Wisconsin, United States 53551
3Bedroom(s)
2Bathroom(s)
5Picture(s)
1,759Sqft
Sit back & enjoy the view! Complete in July this Princeton offers a split master ranch plan with a flex room and large great room and kitchen with 9’ ceilings. The spacious open kitchen/dining area features a large pantry and breakfast bar. The master suite with cathedral ceilings includes a walk in closet and private bath.
Call For Price
410 Ridgeview Ct - Brookstone Meadows
410 Ridgeview Ct, Brookstone Meadows, Lake Mills, Wisconsin, United States
3Bedroom(s)
2Bathroom(s)
5Picture(s)
1,694Sqft
Step inside this stunning 3-bedroom, 2-bath Spruce
model home, offering 1,694 sq. ft. of beautifully
designed living space. The heart of the home features a
modern kitchen with quartz countertops, a spacious island,
and plenty of room to entertain. LVP flooring flows seamlessly
through the main living areas, complemented by high ceilings that
create an open and airy feel. Situated on a .
Call For Price
354 Ridgeview Dr - Brookstone Meadows
354 Ridgeview Dr, Brookstone Meadows, Lake Mills, Wisconsin, United States 53551
3Bedroom(s)
2Bathroom(s)
5Picture(s)
1,630Sqft
Discover stylish, functional living in the Burton
model at 354 Ridgeview Drive, Lake Mills. This
thoughtfully designed 3-bedroom, 2-bath home offers
1,630 sq ft of modern comfort, featuring quartz countertops,
durable LVP flooring, and both upgraded lighting and plumbing
packages for a refined finish throughout. Enjoy the convenience of
a spacious 3-car garage and a generous .
Call For Price
421 Ridgeview Ct - Brookstone Meadows
421 Ridgeview Ct, Brookstone Meadows, Lake Mills, Wisconsin, United States 53551
4Bedroom(s)
2.5Bathroom(s)
6Picture(s)
2,029Sqft
Discover your dream home in the sought
after Brookstone Meadows subdivision in
Lake Mills! This stunning 4-bedroom, 2.5
bathroom Hayward model home offers the
perfect blend of style and functionality with its
open-concept first floor featuring luxury vinyl plank
(LVP) flooring, a spacious kitchen island, and sleek
steel grey cabinets topped with elegant quartz
countertops.
Call For Price
