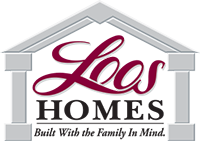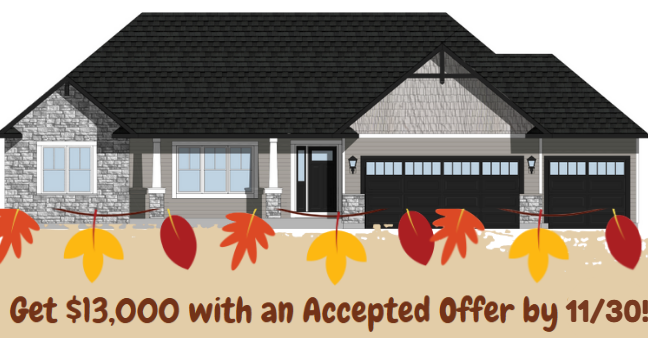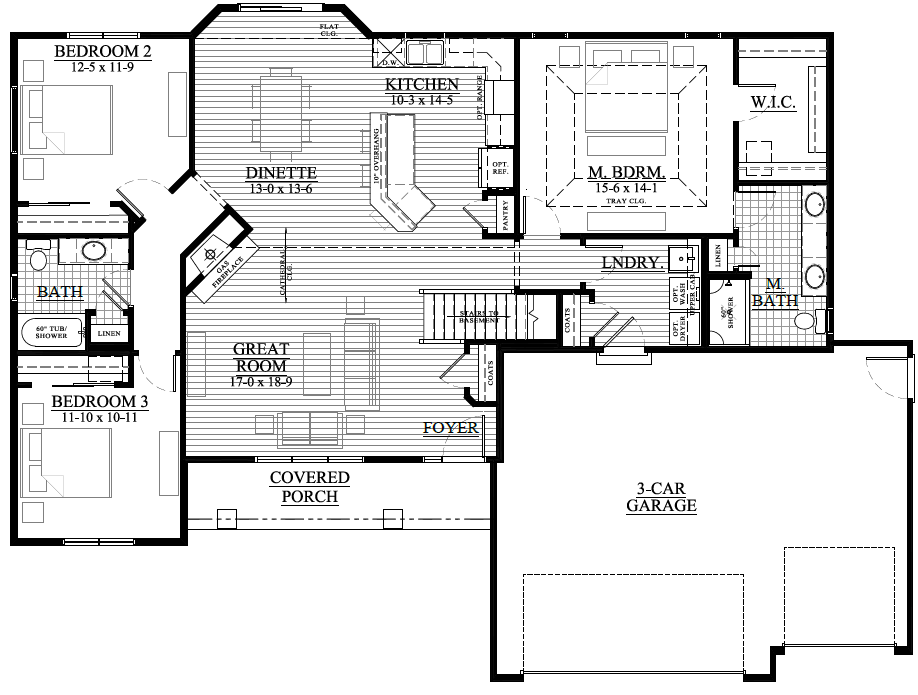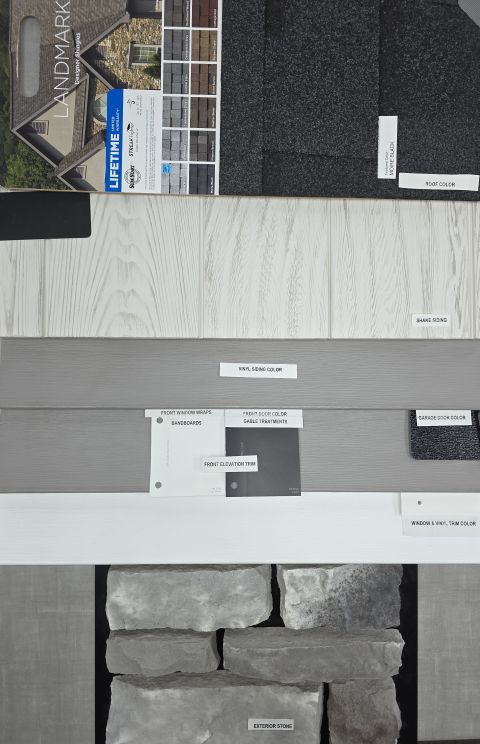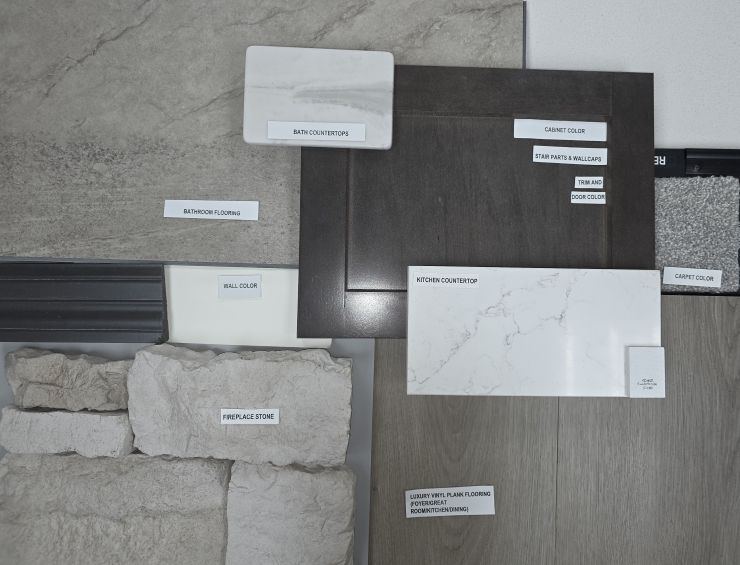1742 Whalen Drive - Prairie Creek
1742 Whalen Drive, Prairie Creek, Oconomowoc, Wisconsin, United States 53066

Property Description
The Washburn offers 3 beds and 2 baths in this split ranch plan with a spacious great room including a gas fireplace! This home offers an open kitchen with a large island and pantry. The master suite includes a WIC and private bath. Upgrades include matte black door handles, plumbing fixtures, Quartz kitchen countertops, Iron spindles, and Basalt cabinets. The partial exposed basement with 2 egress windows and 3 car garage provide more opportunities for future expansion! This home has upgraded exterior feature in Shake, columns, and Stone accents. Come make beautiful Oconomowoc’s Prairie Creek’s subdivision your forever home, just down the road from the new Elementary School! Call Ryan for more information!
Basic Details
- Property Type:
- Home
- Listing Type:
- For Sale
- Job Number:
- 25PCR344
- Sales Sheet:
- Click Here
- Listing Agent:
- Ryan Prellwitz
- Agent Phone:
- (715) 661-0014
- Ready In:
- December
- Price:
- $569,900
- Number of Floors:
- 1
- Bedrooms:
- 3
- Bathrooms:
- 2
- Garage Space:
- 3
- Square Footage:
- 1,750 Sqft
- Lot Area:
- 0.26 Acre
Features
- Heating System:
- Central
- Cooling System:
- Central
- Basement
- Kitchen:
- Semi Equipped
- Fireplace
- High Ceiling
Appliances
- Microwave
- Dishwasher
Address Map
- Country:
- US
- State:
- WI
- City:
- Oconomowoc
- Development:
- Prairie Creek
- Zipcode:
- 53066
- Street Number:
- 1742
- Street:
- Whalen Drive
- Postal Code:
- 53066
- Floor Number:
- 0
- Longitude:
- W89° 31' 48.9''
- Latitude:
- N43° 8' 19.3''
Home
For Sale
- Bedrooms:
- 3
- Bathrooms:
- 2
- Square Footage:
- 1,750 Sqft
$569,900
Agent info
Property Rooms
-
Bedroom( 15x14 )
-
Bedroom( 12x12 )
-
Bedroom( 12x11 )
-
Kitchen( 23x14 )
-
Living Room( 17x19 )
-
Laundry room( 9x7 )
Contact Agent
