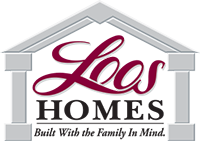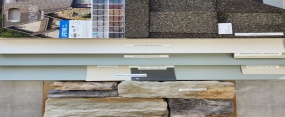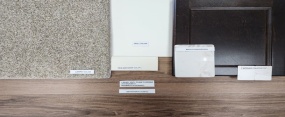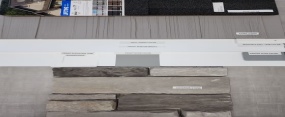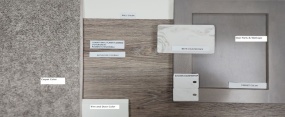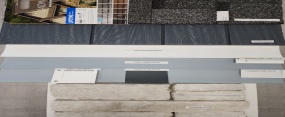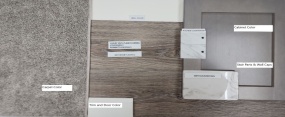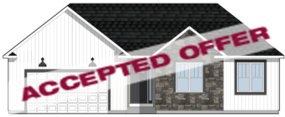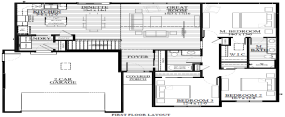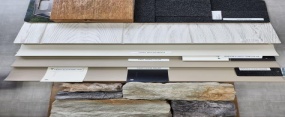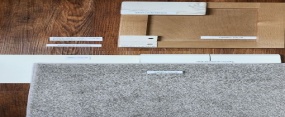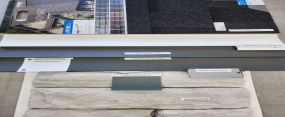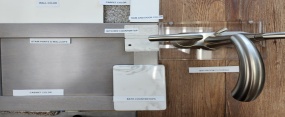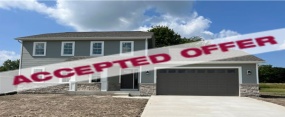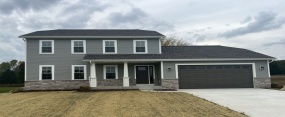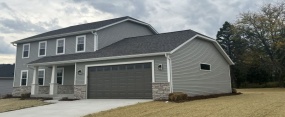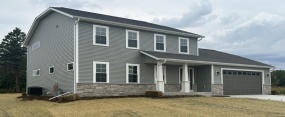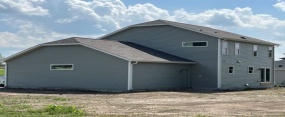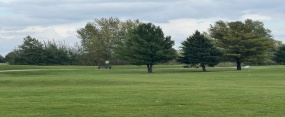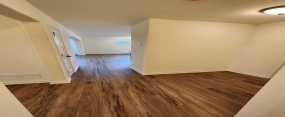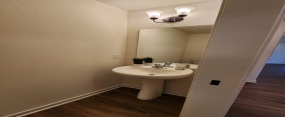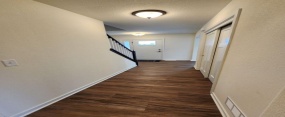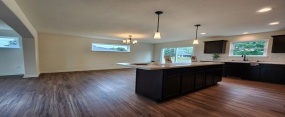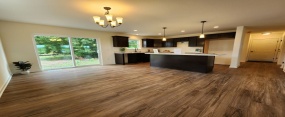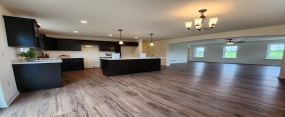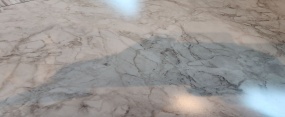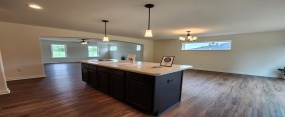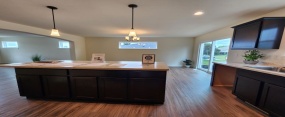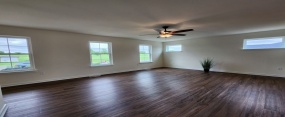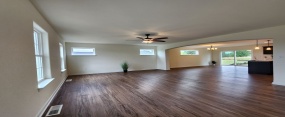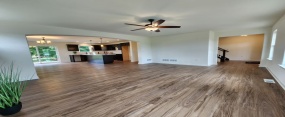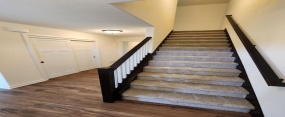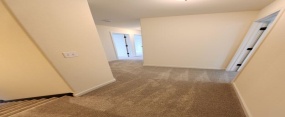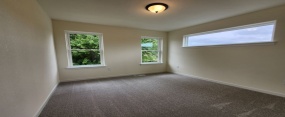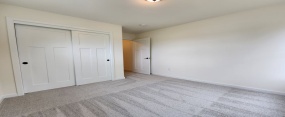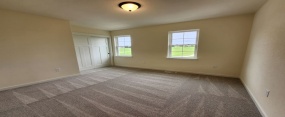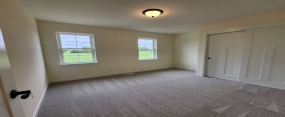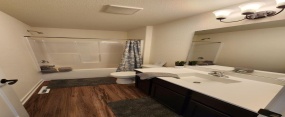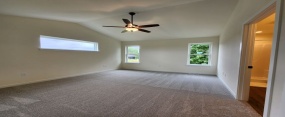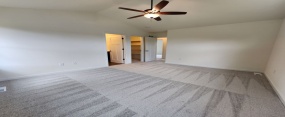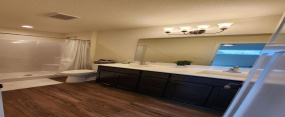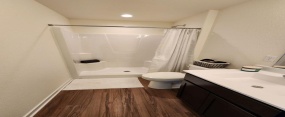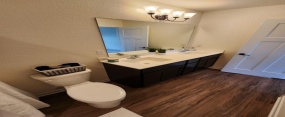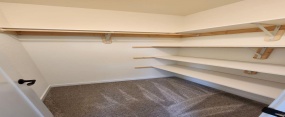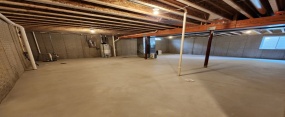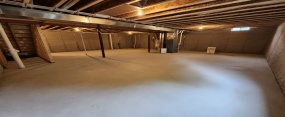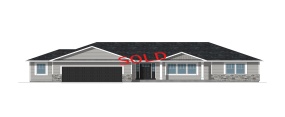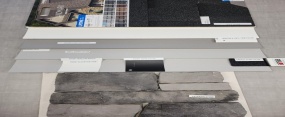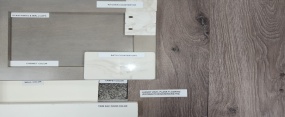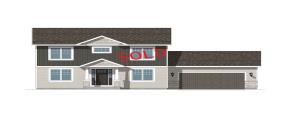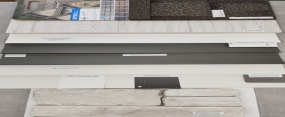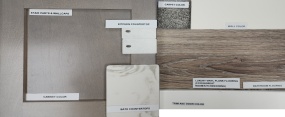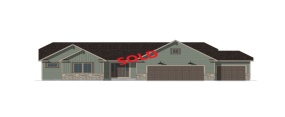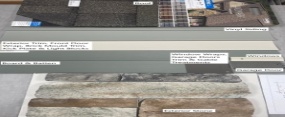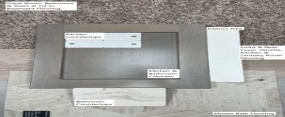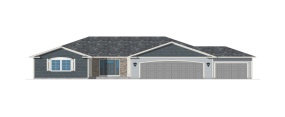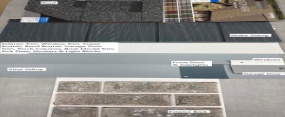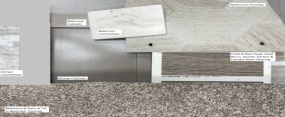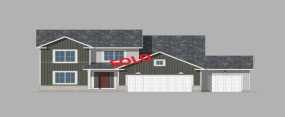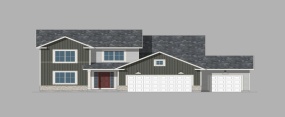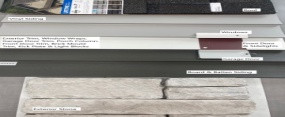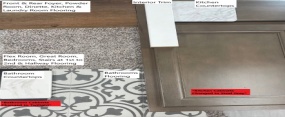PLEASE CALL 920-699-3787 FOR UPCOMING HOMES
Sort Option
- Property Type
- Add date
- Featured
- Listing
Grid
List
731 S. Dewey Avenue - Conservancy Place
731 S. Dewey Ave, Conservancy Place, Jefferson, Wisconsin, United States 53549
3Bedroom(s)
2Bathroom(s)
4Picture(s)
1,640Sqft
The Stratford offers 3 beds and 2 baths in this split ranch plan with a spacious great room including cathedral ceilings! This home offers an open kitchen with a large island and pantry. The master suite includes a WIC and private bath. Upgrades include light fixtures, Twilight cabinets and a white trim package.
Call For Price
320 E. Washington Avenue - Conservancy Place
320 E. Washington Avenue, Conservancy Place, Jefferson, Wisconsin, United States 53549
4Bedroom(s)
2.5Bathroom(s)
5Picture(s)
1,900Sqft
Welcome to your dream home in charming Jefferson! This new construction beauty, the Cedarburg Model, offers an inviting open concept design with a pocket office and fourth bedroom on the second level. Enjoy the kitchen island, walk-in pantry, 3-car garage and the convenience of a Master suite with a Walk-in Closet. This home layout features second floor laundry for your ease and comfort.
$434,900
771 S. Dewey Avenue - Conservancy Place
771 S. Dewey Avenue, Conservancy Place, Jefferson, Wisconsin, United States 53549
3Bedroom(s)
2Bathroom(s)
5Picture(s)
1,618Sqft
The Weston offers amenities that are perfect for any family. The open kitchen and dining area flows nicely into the Great Room. The master suite includes a walk in closet and private bathroom with a dual vanity. A main floor laundry and upgraded Steel Grey cabinetry, Lyndon solid core interior doors, and Sleek plumbing fixtures in the kitchen, are just a few features of this beautiful home.
Call For Price
328 E. Washington Avenue - Conservancy Place
328 E. Washington Avenue, Conservancy Place, Jefferson, Wisconsin, United States 53549
3Bedroom(s)
2Bathroom(s)
5Picture(s)
1,510Sqft
Introducing your dream home! Nestled in the desirable city of Jefferson, this stunning ranch-style new construction offers the perfect blend of elegance and convenience. Featuring two-tone cabinets, kitchen island, pantry and cathedral ceilings, the open-concept living space exudes luxury. The spacious Master Bedroom boasts a walk-in closet, providing ample storage for your wardrobe.
Call For Price
721 E. Dewey Avenue - Conservancy Place
721 S. Dewey Avenue, Conservancy Place, Jefferson, Wisconsin, United States 53549
3Bedroom(s)
2Bathroom(s)
5Picture(s)
1,630Sqft
Welcome to your dream home across from the Jefferson Golf Course in charming Jefferson, WI! This new construction beauty, the Burton Model, offers an inviting open concept design with a split ranch layout and cathedral ceilings. Enjoy the three-car garage, .36 acre lot, and the convenience of a Master suite with a Walk-in Closet.
Call For Price
711 S. Dewey Avenue - Conservancy Place
711 S. Dewey Avenue, Conservancy Place, Jefferson, Wisconsin, United States 53549
3Bedroom(s)
2Bathroom(s)
5Picture(s)
1,663Sqft
The Spruce offers amenities that are perfect for any family. The open kitchen and dining area flows nicely into the Great Room. The master suite includes a walk in closet and private bathroom with a dual vanity. A main floor laundry and upgraded Steel Grey cabinetry, Lyndon interior doors, and Sleek plumbing fixtures in the kitchen, are just a few features of this beautiful home.
Call For Price
781 S. Dewey Ave. - Conservancy Place
781 S. Dewey Ave., Conservancy Place, Jefferson, Wisconsin, United States 53549
4Bedroom(s)
2.5Bathroom(s)
35Picture(s)
1,951Sqft
Our Alexandria features a floor plan which is perfect for any family! You will feel at home the minute you enter the foyer which leads to the large great room. The kitchen features a large island, pantry, and a dinette area with plenty of room for a large dining set. The first floor has additional luxury vinyl plank. The master suite offers a private bath with double vanity and walk in closet.
Call For Price
791 S. Dewey Avenue - Conservancy Place
791 S. Dewey Avenue, Conservancy Place, Jefferson, Wisconsin, United States 53549
3Bedroom(s)
2Bathroom(s)
4Picture(s)
1,615Sqft
The Washburn offers 3 beds and 2 baths in this split ranch plan with a large great room with cathedral ceiling. This home has a large open kitchen with a flush snack bar and pantry.
Call For Price
701 S. Dewey Ave - Conservancy Place
701 S. Dewey Avenue, Conservancy Place, Jefferson, Wisconsin, United States 53549
4Bedroom(s)
2.5Bathroom(s)
5Picture(s)
1,985Sqft
The Hayward has a lot to offer any family! This 4 bedroom, 2.5 bathroom home with a 1st Floor Office offers a ton of space and even more in the basement for your family’s future ideas. Huge kitchen with walk in pantry and luxury vinyl plank throughout the majority of the first floor, a first floor laundry room, along with an up-graded white trim package creates a homey feel.
Call For Price
527 S. Dewey Ave - Meadow Springs
527 S. Dewey Ave, Meadow Springs, Jefferson, Wisconsin, United States 53549
3Bedroom(s)
2Bathroom(s)
5Picture(s)
1,598Sqft
This Weston with a 3 car garage offers features that are perfect for any family. The covered entry leads to the open concept main living area. Chef’s will appreciate the open flow of the kitchen upgraded with steel grey cabinetry and a walk-in pantry. Luxury vinyl plank flooring in the kitchen, foyer and laundry room.
Call For Price
515 S. Dewey Avenue - Meadow Springs
515 Dewey Avenue, Meadow Springs, Jefferson, Wisconsin, United States 53549
3Bedroom(s)
2Bathroom(s)
5Picture(s)
1,654Sqft
WELCOME HOME! Located in the NEW Meadow Springs neighborhood, steps away from Stoppenbach Park and a beautiful golf course across the street. This gorgeous ''Barron'' plan is loaded with desirable features and upgraded fixtures and finishes.
Call For Price
507 S. Dewey Avenue - Meadow Springs
507 S. Dewey Avenue, Meadow Springs, Jefferson, Wisconsin, United States 53549
4Bedroom(s)
2.5Bathroom(s)
6Picture(s)
2,164Sqft
The gorgeous classic “craftsman” exterior styling on this Adams will make this feel like HOME from first glance! This open flow of the main floor features main floor office/study, and a spacious kitchen with a huge walk in pantry, and upgraded steel grey kitchen cabinetry. Upstairs, the master suite with cathedral ceilings is complete with a walk in closet, and double vanity.
Call For Price
