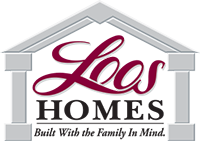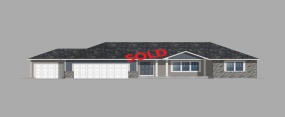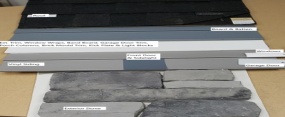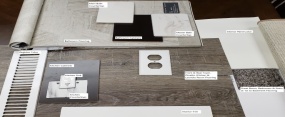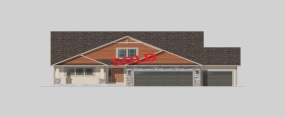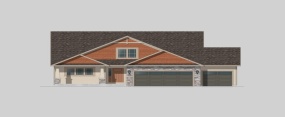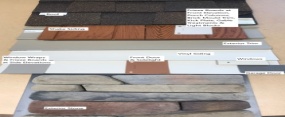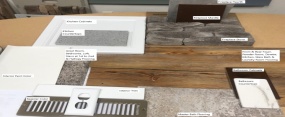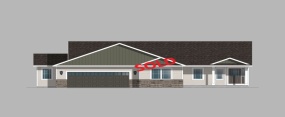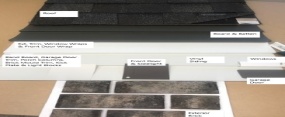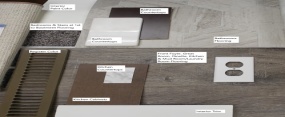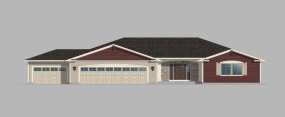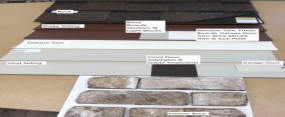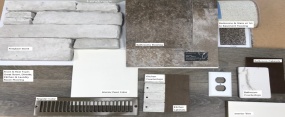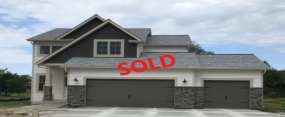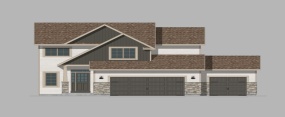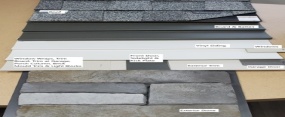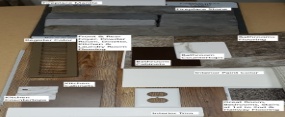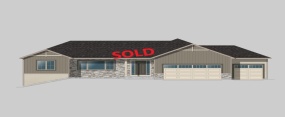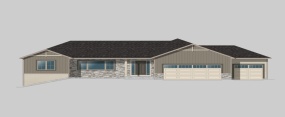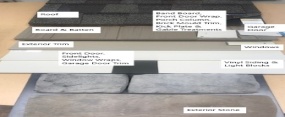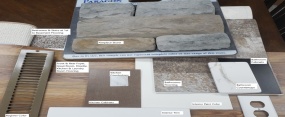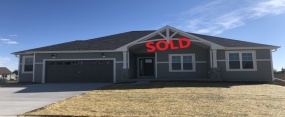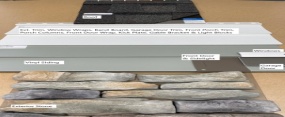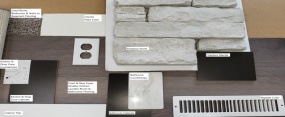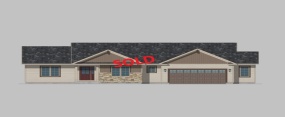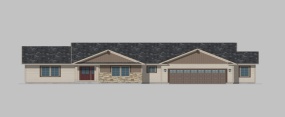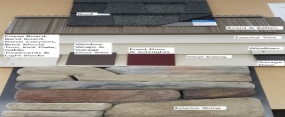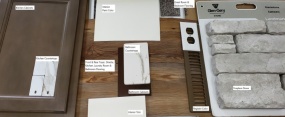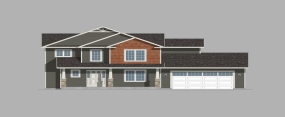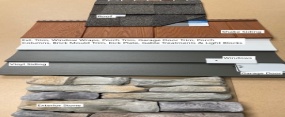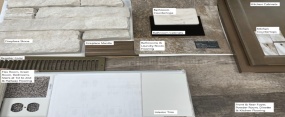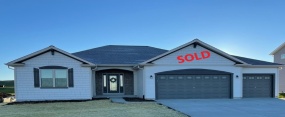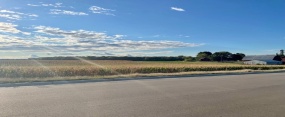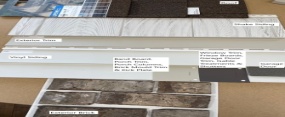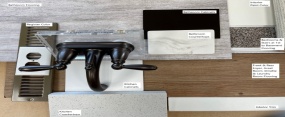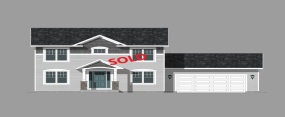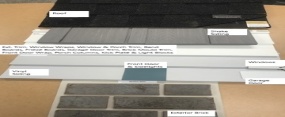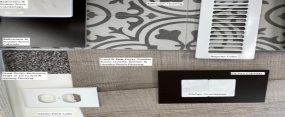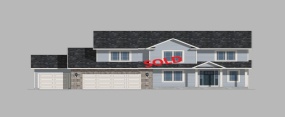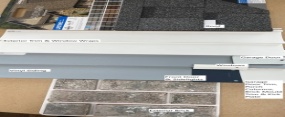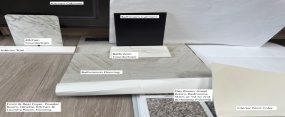Sort Option
- Property Type
- Add date
- Featured
- Listing
Grid
List
802 Linda Lane - Hepp Heights
802 Linda Lane, Hepp Heights, Watertown, Wisconsin, United States 53094
3Bedroom(s)
2Bathroom(s)
4Picture(s)
1,644Sqft
Enter this spacious Washburn from a wonderful covered front porch. You will enjoy this spacious 3 bedroom and 2 bath split ranch plan with a partial exposed lower level. This home offers an open kitchen with a snack bar while enjoying your family gatherings in the adjoining Great Room. The Master suite includes a walk in closet and private bath.
Call For Price
1530 Mud Lake Road - Tyranena Point
1530 Mud Lake Rd, Tyranena Point, Lake Mills, Wisconsin, United States 53551
3Bedroom(s)
2.5Bathroom(s)
6Picture(s)
1,880Sqft
New Construction - Ready in April! The Prescott is a unique floor plan full of features and amenities for any homeowner. The first floor master suite offers a private bathroom and large WIC.
Call For Price
1402 Grandview Ct - Grandview Heights
1402 Grandview Ct, Grandview Heights, Watertown, Wisconsin, United States 53098
3Bedroom(s)
2Bathroom(s)
5Picture(s)
1,658Sqft
Ready in April! New custom split ranch plan!! This beautiful home is nestled in the Grandview Heights subdivision in Watertown close to amenities! The main floor features an open concept floor plan with cathedral ceilings in kitchen, dinette & great room. Upgrades include open staircase, birch cabinets, with burlap stain in kitchen and a white trim package.
Call For Price
298 Autumn Crest Lane - Brookstone Meadows
298 Autumn Crest Lane, Brookstone Meadows, Lake Mills, Wisconsin, United States 53551
3Bedroom(s)
2Bathroom(s)
5Picture(s)
1,654Sqft
Ready in MAY!!!! Located in Brookstone Meadows neighborhood, the Barron is our Brand New Ranch Plan with a 3 car garage. Enjoy the sunrise on the wonderful covered patio or the sunsets on the front porch. This floor plan offers a private master suite, including a double vanity and a walk-in closet.
Call For Price
291 Autumn Crest Lane - Brookstone Meadows
291 Autumn Crest Lane, Brookstone Meadows, Lake Mills, Wisconsin, United States 53551
3Bedroom(s)
2.5Bathroom(s)
6Picture(s)
2,243Sqft
Ready in MAY!!! With over 2,200 square feet, our spacious Lyndon style home features abundant amounts of natural light, a gas fireplace in the great room, and a basement furnished with an egress window perfect for future expansion! Upgrades to the home include upgraded Luxury Vinyl Plank, an extra large family friendly kitchen island and an oversized 3 Car Garage.
Call For Price
408 Saratoga Drive - Morse Farms Highlands
408 Saratoga Drive, Morse Farms Highlands, Johnson Creek, Wisconsin, United States 53038
3Bedroom(s)
2Bathroom(s)
5Picture(s)
1,647Sqft
Ready in May! The Washburn offers 3 beds and 2 baths in this split ranch plan with a large great room. This home offers a big open kitchen with a raised snack bar and pantry. The focal point of this home is a gorgeous stone gas fireplace, along with upgraded burlap cabinetry and a white trim package add to the beauty of this home.
Call For Price
417 Conservancy Drive - Morse Farms Highlands
417 Conservancy Drive, Morse Farms Highlands, Johnson Creek, Wisconsin, United States 53038
3Bedroom(s)
2Bathroom(s)
35Picture(s)
1,768Sqft
T
Call For Price
411 Rosewood Court - Brookstone Meadows
411 Rosewood Court, Brookstone Meadows, Lake Mills, Wisconsin, United States 53551
3Bedroom(s)
2Bathroom(s)
5Picture(s)
1,753Sqft
The covered porch entryway opens to the large great room with cathedral ceiling and corner stone fireplace in this popular Prentice ranch. An open concept floor plan from kitchen to great room is perfect for entertaining! Need more room? The spacious full walk out basement offers the perfect spot for a family room and office or in-law suite.
Call For Price
302 Autumn Crest Lane - Brookstone Meadows
302 Autumn Crest Lane, Brookstone Meadows, Lake Mills, Wisconsin, United States 53551
4Bedroom(s)
2.5Bathroom(s)
6Picture(s)
2,041Sqft
New Construction - Ready in September! The Richmond features a 2 story floor plan with 4 bedrooms, 2.5 baths, a large great room, flex room, and kitchen with walk in pantry. The gas stone fireplace in the Great Room is a beautiful focal point! The master suite has a walk in closet and a private bath.
Call For Price
1450 Mud Lake Road - Tyranena Point
1450 Mud Lake Rd, Tyranena Point, Lake Mills, Wisconsin, United States 53551
3Bedroom(s)
2Bathroom(s)
25Picture(s)
1,798Sqft
WELCOME HOME! Located in the NEW Tyranena Point neighborhood, steps away from Sandy Beach and the Gla-cial Drumlin Trail! This gorgeous ''Barron'' plan is loaded with desirable features, upgraded fixtures and finishes, & Frigidaire Gallery Appliances.
Call For Price
1358 Tower Hill Pass - Park Crest
1358 Tower Hill Pass, Park Crest, Whitewater, Wisconsin, United States 53190
4Bedroom(s)
3Bathroom(s)
6Picture(s)
1,855Sqft
New Construction - Ready in October! The Hayward has a lot to offer any family! This 4 bedroom, 2.5 bathroom home offers a ton of space and even more in the walkout basement for your family’s future ideas. Huge kitchen with walk in pantry and luxury vinyl plank throughout the majority of the first floor, a large laundry/mud room, along with an upgraded white trim package creates a homey feel.
Call For Price
416 Champlain Drive - Morse Farms Highlands
416 Champlain Drive, Morse Farms Highlands, Johnson Creek, Wisconsin, United States 53038
4Bedroom(s)
3Bathroom(s)
6Picture(s)
2,081Sqft
The Medford floor plan has plenty of space to accommodate any family! This 2 story home features an open concept floor plan and a spacious kitchen, cooks will appreciate the center island and pantry! The master suite offers a large WIC and private bath with dual vanity. A main floor laundry and flex room are added bonuses! Upgrades include flagstone kitchen cabinetry and white trim package.
Call For Price
