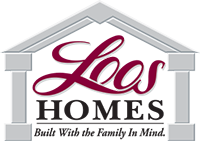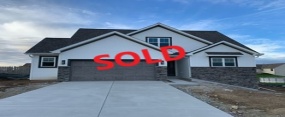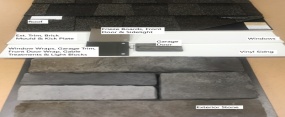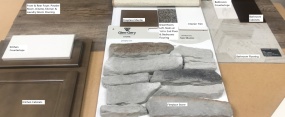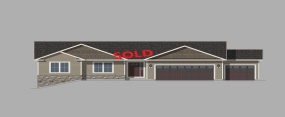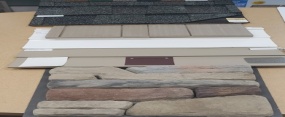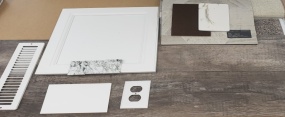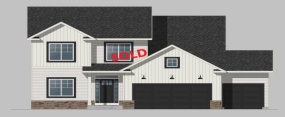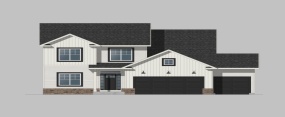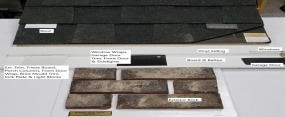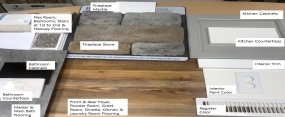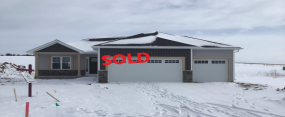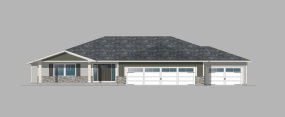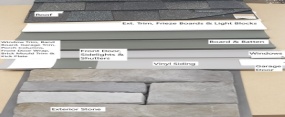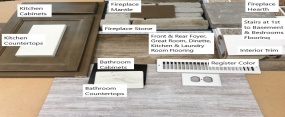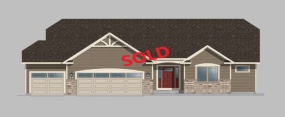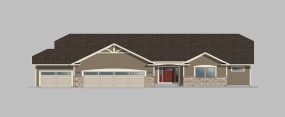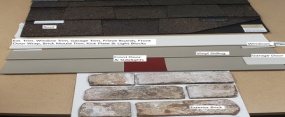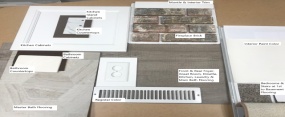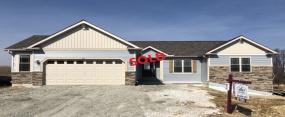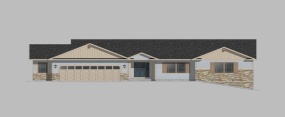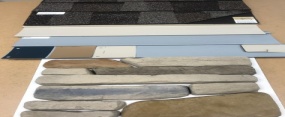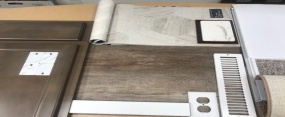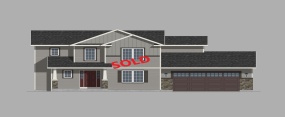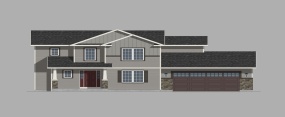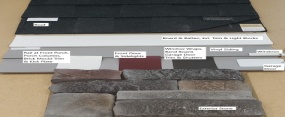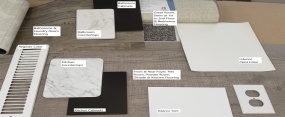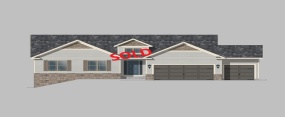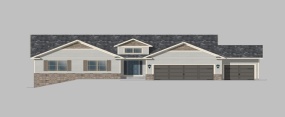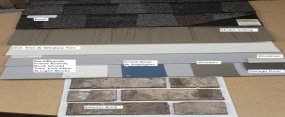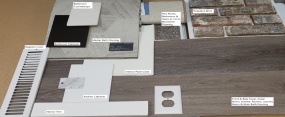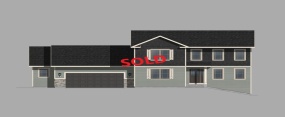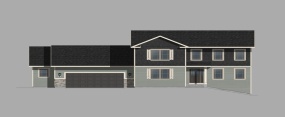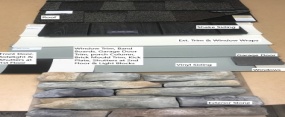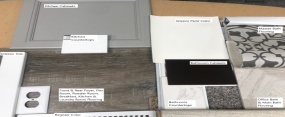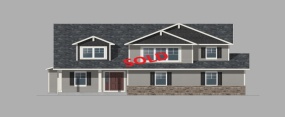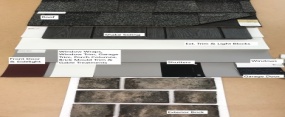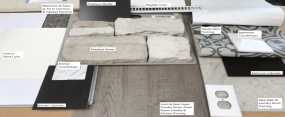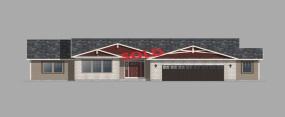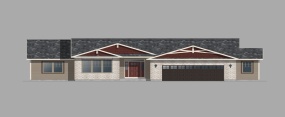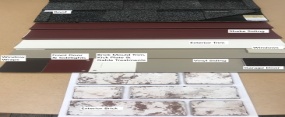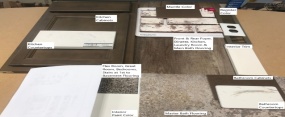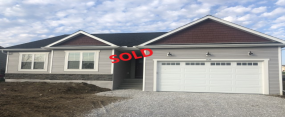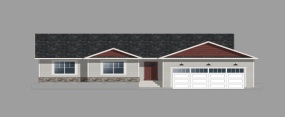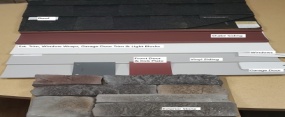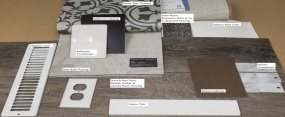Sort Option
- Property Type
- Add date
- Featured
- Listing
Grid
List
425 Conservancy Drive - Morse Farms Highlands
425 Conservancy Dr, Morse Farms Highlands, Johnson Creek, Wisconsin, United States 53038
4Bedroom(s)
2.5Bathroom(s)
5Picture(s)
2,052Sqft
The Prescott offers a very private Master Suite on the first floor with three nice-sized bedrooms, open to the great room on the upper level. A two story great room with triple patio doors, and a cozy fireplace are just a few exciting features of this home. Up-grades to the home include a white trim package and Quartz counters in the kitchen.
Call For Price
903 Casey Drive - Hepp Heights
903 Casey Drive, Hepp Heights, Watertown, Wisconsin, United States 53094
3Bedroom(s)
2Bathroom(s)
4Picture(s)
1,756Sqft
New Construction - Ready in January! This popular Benton style floor plan has many quality features and upgrades to offer. The covered porch entryway opens to a large great room with cathedral ceiling. An open concept floor plan from kitchen to great room is perfect for entertaining.
Call For Price
1410 Mud Lake Road - Tyranena Point
Mud Lake Rd, Tyranena Point, Lake Mills, Wisconsin, United States 53551
4Bedroom(s)
2.5Bathroom(s)
6Picture(s)
2,149Sqft
R
Call For Price
1540 Mud Lake - Tyranena Point
Mud Lake Rd, Tyranena Point, Lake Mills, Wisconsin, United States 53551
3Bedroom(s)
2Bathroom(s)
5Picture(s)
1,548Sqft
Ready in February 2021! The Lawrence is great for entertaining! The open kitchen and dining area flows nicely into the living space, which features a beautiful gas fireplace with stone all the way to the ceiling, for a stunning focal point. The master suite
includes a WIC and private bath.
Call For Price
276 Autumn Crest - Brookstone Meadows
276 Autumn Crest, Brookstone Meadows, Lake Mills, Wisconsin, United States 53551
3Bedroom(s)
2Bathroom(s)
5Picture(s)
1,704Sqft
Ready in January 2021! This Weston with a 3 car garage offers features that are perfect for any family. The covered entry leads to the open concept
main living area, which highlights the gas fireplace. Chef’s will appreciate the open flow of the kitchen upgraded with a Stainless Steel Appliance package, white cabinets and island for prep/dining & a walk-in pantry.
Call For Price
904 Casey Drive - Hepp Heights
904 Casey Drive, Hepp Heights, Watertown, Wisconsin, United States 53094
3Bedroom(s)
2Bathroom(s)
5Picture(s)
1,649Sqft
Ready in February! The Baymont floor plan offers open concept living with plenty of space on the main floor plus room for a future rec. room in the full unfinished walkout basement! The great room has cathedral ceilings, solid core doors, and many windows which allow plenty of natural light. Cooks will appreciate the large kitchen/dinette with pantry and the upgraded sink and faucet.
Call For Price
1425 Stoneridge Drive - Grandview Heights
1425 Stoneridge Drive, Grandview Heights, Watertown, Wisconsin, United States 53098
4Bedroom(s)
2.5Bathroom(s)
6Picture(s)
2,041Sqft
Ready in January! The Richmond features a 2 story floor plan with 4 bedrooms, 2.5 baths, a large great room, flex room, and kitchen with walk in pantry. The master suite has a walk in closet and a private bath. The basement with 2 windows is perfect for a rec. room or future bedroom expansion.
Call For Price
428 Conservancy Drive - Morse Farms Highlands
428 Conservancy Dr, Morse Farms Highlands, Johnson Creek, Wisconsin, United States 53038
3Bedroom(s)
2Bathroom(s)
5Picture(s)
1,866Sqft
The elegant Vienna offers a flex room that provides the perfect spot for a dining, study, or a media room. The private master suite is separate from the other bedrooms and features a tray ceiling, walk in closet, and private master bath. This open floor plan with a vaulted ceiling and gorgeous corner stone fireplace provides a perfect area for family gatherings.
Call For Price
421 Saratoga Drive - Morse Farms Highlands
421 Saratoga Drive, Morse Farms Highlands, Johnson Creek, Wisconsin, United States 53038
4Bedroom(s)
4Bathroom(s)
6Picture(s)
2,334Sqft
Our spacious “Cambridge” style home features a livable floor plan that is sure to please any family, offering a main floor office/bedroom suite. The large great room is open to the kitchen/dining area and first floor flex room. The spacious master suite has dual vanities and a large walk in closet.
Call For Price
301 Autumn Crest Lane - Brookstone Meadows
301 Autumn Crest Lane, Brookstone Meadows, Lake Mills, Wisconsin, United States 53551
4Bedroom(s)
2.5Bathroom(s)
5Picture(s)
1,948Sqft
Our Cedarburg floor plan has a lot to offer! The large great room with a fireplace flows into the dining and kitchen area, which is a perfect set up for entertaining and the business of life! Upstairs, the master suite offers a private bath with dual vanities, and a spacious walk in closet.
Call For Price
1420 Mud Lake Road - Tyranena Point
1420 Mud Lake Road, Tyranena Point, Lake Mills, Wisconsin, United States 53551
3Bedroom(s)
2Bathroom(s)
5Picture(s)
1,882Sqft
Located in the first phase of the new Tyranena Point neighborhood, the Tennyson is a spacious split ranch home with an extended 2 car garage. This floor plan offers a private master suite, including a double vanity and a walk-in closet. Other desirable features include a main floor flex room, cathedral ceilings in the great room and a breakfast bar in the kitchen.
Call For Price
1410 Schuman Drive - Grandview Heights
1410 Schuman Drive, Grandview Heights, Watertown, Wisconsin, United States 53098
3Bedroom(s)
2Bathroom(s)
5Picture(s)
1,595Sqft
The Spruce offers features and amenities that are perfect for any family. The open kitchen and dining area flows nicely into the living space with tons of natural light from six windows and a patio door.. The master suite includes a walk in closet and private bathroom.
Call For Price
