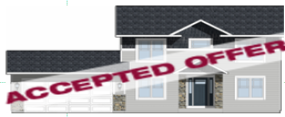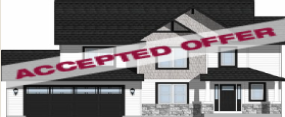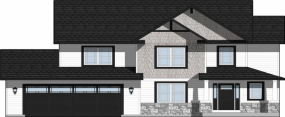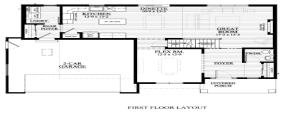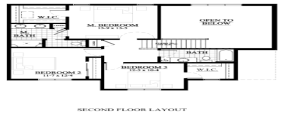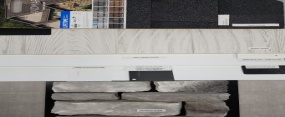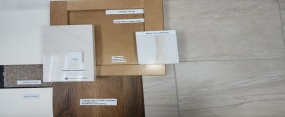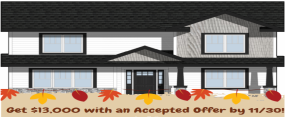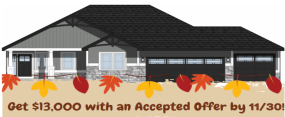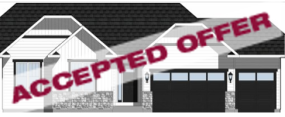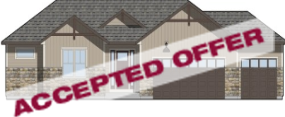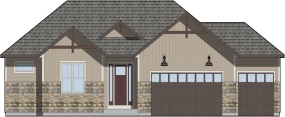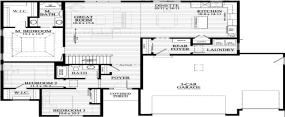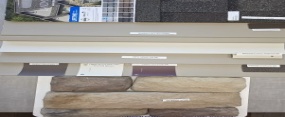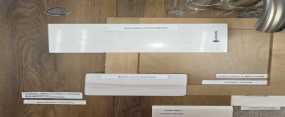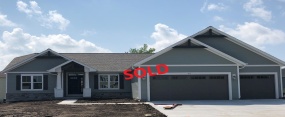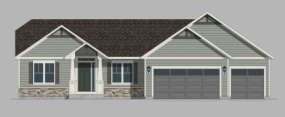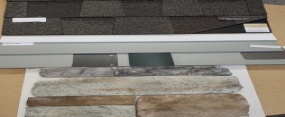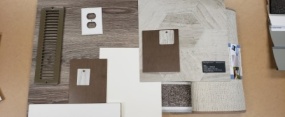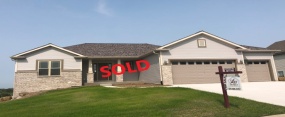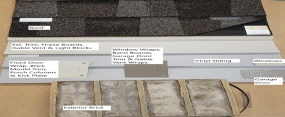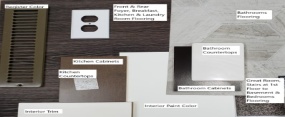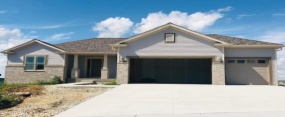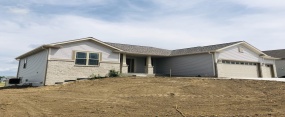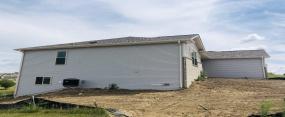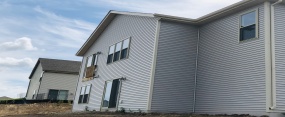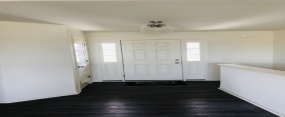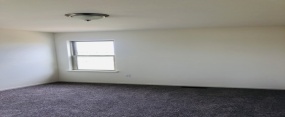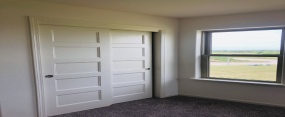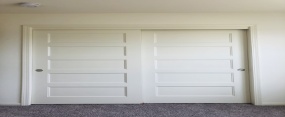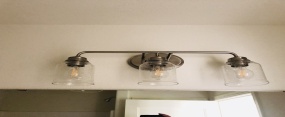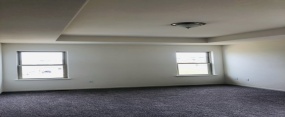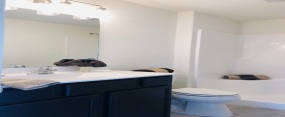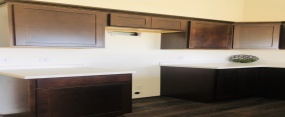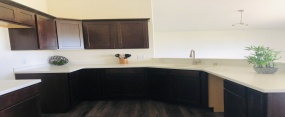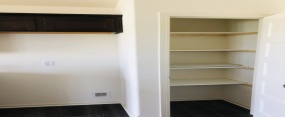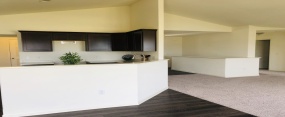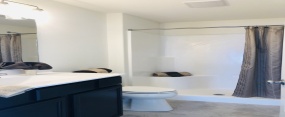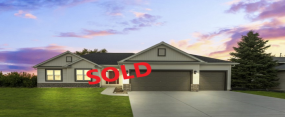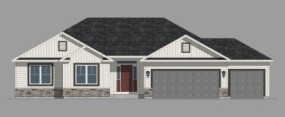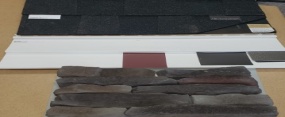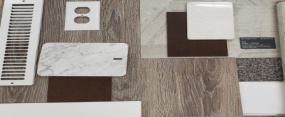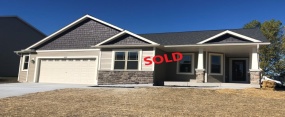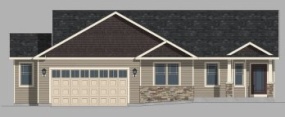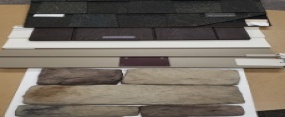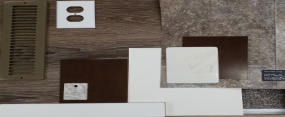Sort Option
- Property Type
- Add date
- Featured
- Listing
Grid
List
421 Ridgeview Ct - Brookstone Meadows
421 Ridgeview Ct, Brookstone Meadows, Lake Mills, Wisconsin, United States 53551
4Bedroom(s)
2.5Bathroom(s)
6Picture(s)
2,029Sqft
Discover your dream home in the sought
after Brookstone Meadows subdivision in
Lake Mills! This stunning 4-bedroom, 2.5
bathroom Hayward model home offers the
perfect blend of style and functionality with its
open-concept first floor featuring luxury vinyl plank
(LVP) flooring, a spacious kitchen island, and sleek
steel grey cabinets topped with elegant quartz
countertops.
Call For Price
1376 Periwinkle Pass - Prairie Creek Ridge
Periwinkle Pass, Prairie Creek Ridge, Oconomowoc, Wisconsin, United States 53066
3Bedroom(s)
2.5Bathroom(s)
6Picture(s)
2,012Sqft
Welcome to this stunning Medford home located in the
desirable Prairie Creek Ridge neighborhood of
Oconomowoc. Offering 2,012 square feet of beautifully
designed living space, this residence features 3 spacious
bedrooms, 2.5 baths, and a versatile first-floor flex room perfect for
a home office or playroom.
Call For Price
831 Golf Drive - Fairways of Jefferson
831 Golf Drive, Fairways of Jefferson, Jefferson, Wisconsin, United States 53549
3Bedroom(s)
2Bathroom(s)
5Picture(s)
1,778Sqft
Introducing the stunning new Prentice Model, a
beautifully crafted ranch home located in the desirable
Fairways of Jefferson subdivision. Situated on a
generous .38-acre lot backing up to the Jefferson Golf Course,
this home offers 1,778 square feet of thoughtfully designed living
space.
Call For Price
354 Ridgeview Dr - Brookstone Meadows
354 Ridgeview Dr, Brookstone Meadows, Lake Mills, Wisconsin, United States 53551
3Bedroom(s)
2Bathroom(s)
5Picture(s)
1,630Sqft
Discover stylish, functional living in the Burton
model at 354 Ridgeview Drive, Lake Mills. This
thoughtfully designed 3-bedroom, 2-bath home offers
1,630 sq ft of modern comfort, featuring quartz countertops,
durable LVP flooring, and both upgraded lighting and plumbing
packages for a refined finish throughout. Enjoy the convenience of
a spacious 3-car garage and a generous .
Call For Price
624 Drumlin Trail - Matt's Plat
624 Drumlin Trail, Matt's Plat, Cambridge, Wisconsin, United States 53523
4Bedroom(s)
2Bathroom(s)
7Picture(s)
2,032Sqft
Welcome to this spacious and stylish Addison
model home in Matt’s Plat, Cambridge! With 4
bedrooms, 2.5 baths, and 2,032 square feet of
thoughtfully designed living space, this home offers
modern finishes throughout—including quartz countertops,
luxury vinyl plank flooring in the main living areas, and a sleek
electric fireplace. Nestled on a generous 0.
Call For Price
148 Hidden Valley Trail - Savannah Parkway
148 Hidden Valley Trail, Savannah Parkway, Deerfield, Wisconsin, United States 53531
3Bedroom(s)
2Bathroom(s)
6Picture(s)
1,640Sqft
Discover the perfect blend of comfort and style at
this beautiful Stratford model in Deerfield! This
beautifully designed 3-bedroom, 2-bath home offers
1,640 square feet of open living space with high ceilings
and luxury vinyl plank flooring in the main living areas.
Enjoy the warmth of a gas fireplace and the elegance of quartz
countertops throughout. Situated on Lot 90, a spacious 0.
Call For Price
851 Golf Drive - Fairways of Jefferson
851 Golf Drive, Fairways of Jefferson, Jefferson, Wisconsin, United States 53549
3Bedroom(s)
2Bathroom(s)
5Picture(s)
1,601Sqft
Introducing the Bryant model in the brand-new
Fairways of Jefferson subdivision—a home designed
for both comfort and style with beautiful country golf
course views. This 1,601 sq. ft. ranch features 3 bedrooms,
2 baths, and a spacious 3-car garage on a generous .40-acre
lot. Inside, enjoy the airy feel of a cathedral ceiling, durable LVP
flooring, and an inviting open-concept layout.
Call For Price
410 Ridgeview Ct - Brookstone Meadows
410 Ridgeview Ct, Brookstone Meadows, Lake Mills, Wisconsin, United States
3Bedroom(s)
2Bathroom(s)
5Picture(s)
1,694Sqft
Step inside this stunning 3-bedroom, 2-bath Spruce
model home, offering 1,694 sq. ft. of beautifully
designed living space. The heart of the home features a
modern kitchen with quartz countertops, a spacious island,
and plenty of room to entertain. LVP flooring flows seamlessly
through the main living areas, complemented by high ceilings that
create an open and airy feel. Situated on a .
Call For Price
411 Oakbrook Drive - Brookstone Meadows
411 Oakbrook Drive, Brookstone Meadows, Lake Mills, Wisconsin, United States 53551
3Bedroom(s)
2Bathroom(s)
5Picture(s)
1,759Sqft
Sit back & enjoy the view! Complete in July this Princeton offers a split master ranch plan with a flex room and large great room and kitchen with 9’ ceilings. The spacious open kitchen/dining area features a large pantry and breakfast bar. The master suite with cathedral ceilings includes a walk in closet and private bath.
Call For Price
436 Champlain Dr - Morse Farms Highlands
436 Champlain Dr, Morse Farms Highlands, Johnson Creek, Wisconsin, United States 53038
3Bedroom(s)
2Bathroom(s)
21Picture(s)
1,709Sqft
Ready Now! The Rochester features an open concept floor plan with 3 bedrooms and 2 baths and a 3 Car Garage. The foyer leads to the great room with cathedral ceiling and cooks will appreciate the large open kitchen/dinette with snack bar and pantry. The spacious
master suite includes a private bath and walk in closet.
Call For Price
275 Autumn Crest Lane - Brookstone Meadows
275 Autumn Crest Lane, Brookstone Meadows, Lake Mills, Wisconsin, United States 53551
3Bedroom(s)
2Bathroom(s)
5Picture(s)
1,879Sqft
Ready in August! Located in the new phase of the Brookstone Meadows neighborhood, the Tennyson is a spacious split ranch home with a 3 car garage. This floor plan offers a private master suite, including a double vanity and a walk-in closet. Other desirable features include a main floor flex room, cathedral ceilings in the great room and a breakfast bar in the kitchen.
Call For Price
1422 Timber Ridge Trail - Grandview Heights
1422 Timber Ridge Trail, Grandview Heights, Watertown, Wisconsin, United States 53098
3Bedroom(s)
2Bathroom(s)
5Picture(s)
1,567Sqft
Details coming soon! Digging this Fall! New custom split ranch plan!! This beautiful home is nestled in the Grandview Heights subdivision in Watertown close to amenities! The main floor features an open concept floor plan with cathedral ceilings in kitchen, dinette & great room. Upgrades include open staircase, birch cabinets, Hi-Def counters in kitchen and a white trim package.
Call For Price

